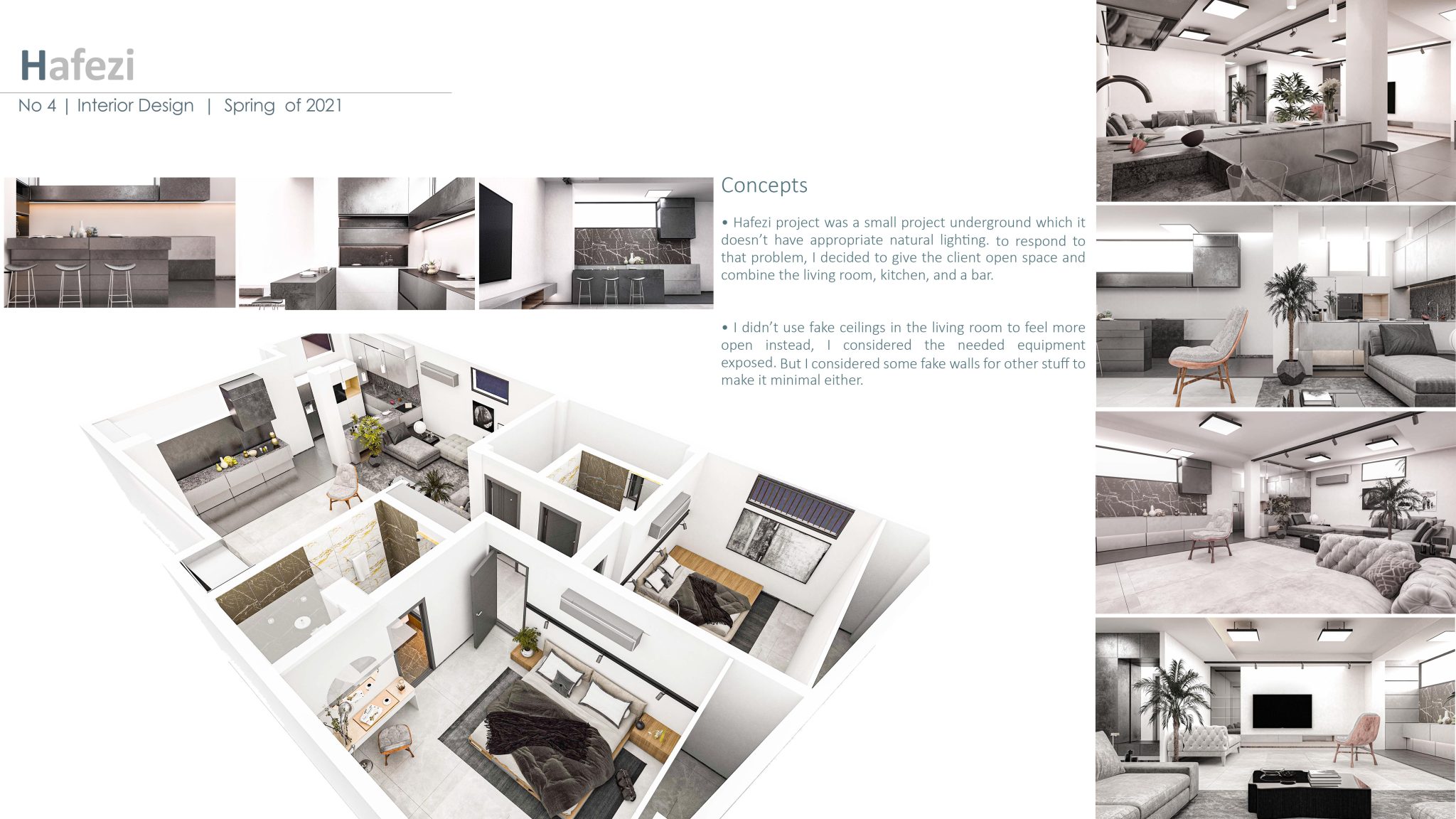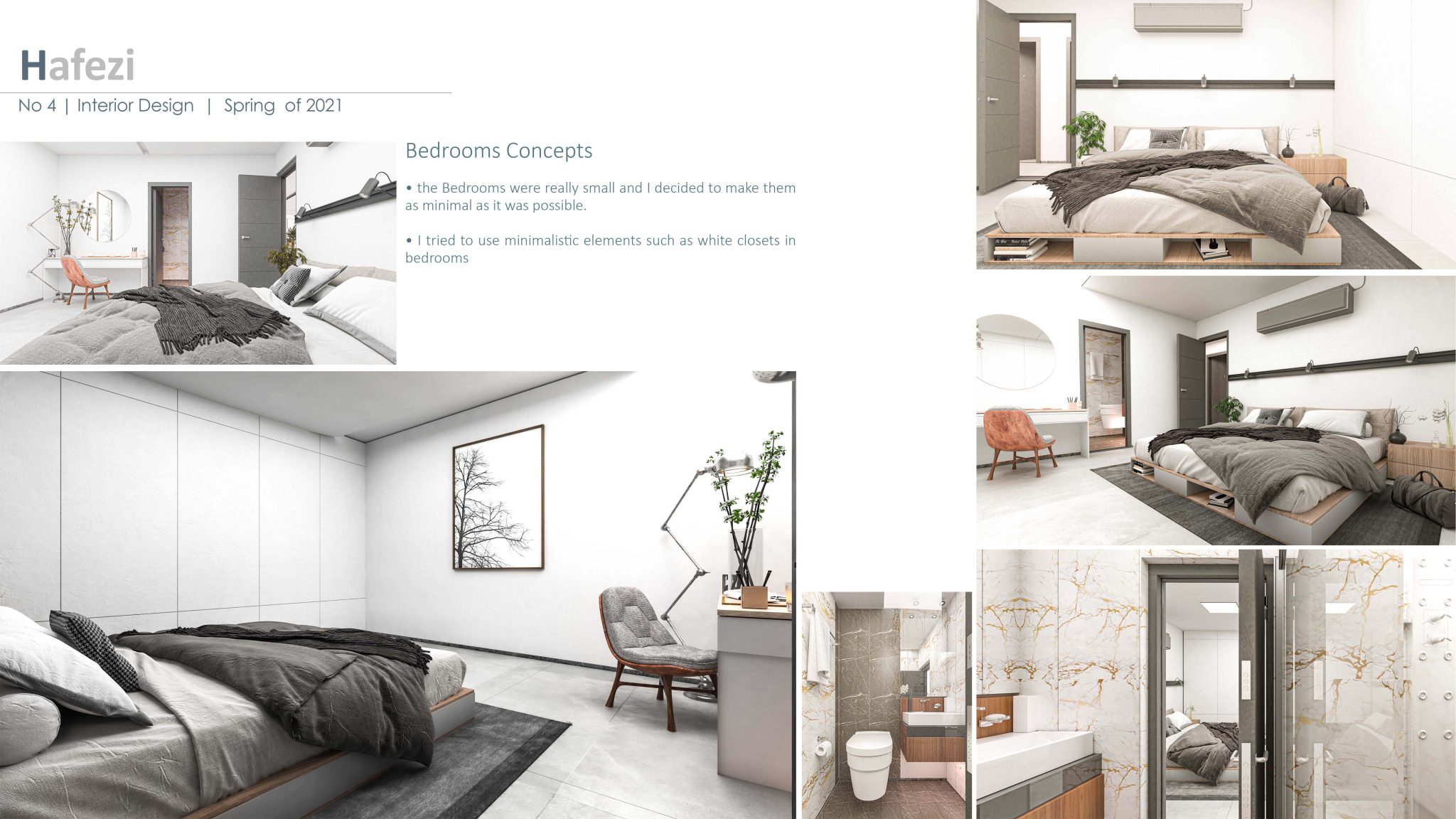Hafezi
Client: Mr Hafezi
Khonj, Fars, Iran
Interior Designed by: Yasin Najafi
Visualization by: Yasin Najafi
Winter 2021
1500 ft²
Concepts
- Hafezi project was a small project underground which it doesn’t have appropriate natural lighting. to respond to that problem, I decided to give the client open space and combine the living room, kitchen, and a bar.
- I didn’t use fake ceilings in the living room to feel more open instead, I considered the needed equipment exposed. But I considered some fake walls for other stuff to make it minimal either.
- the Bedrooms were really small and I decided to make them as minimal as it was possible.
- I tried to use minimalistic elements such as white closets in bedrooms


Previous
Next