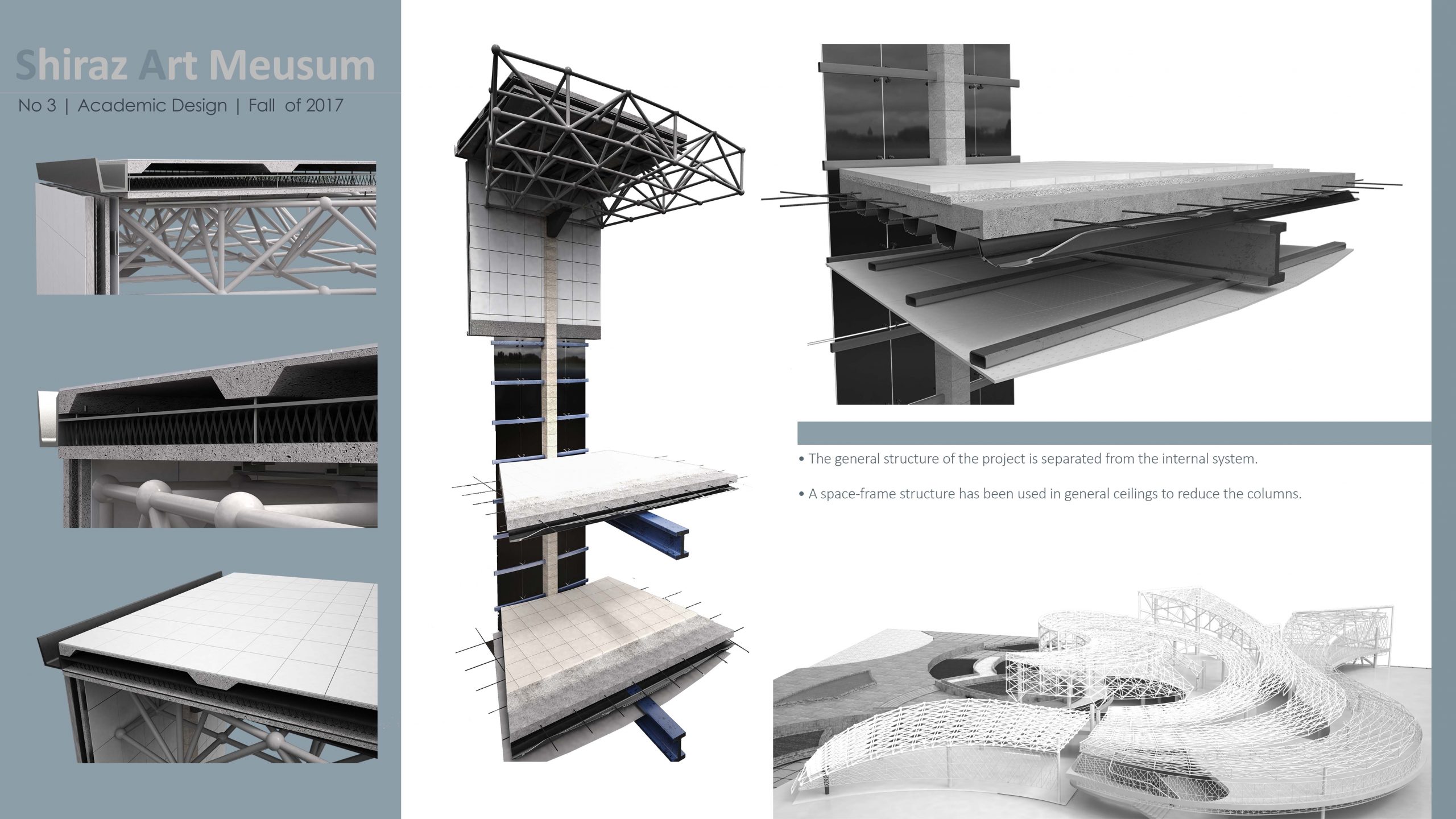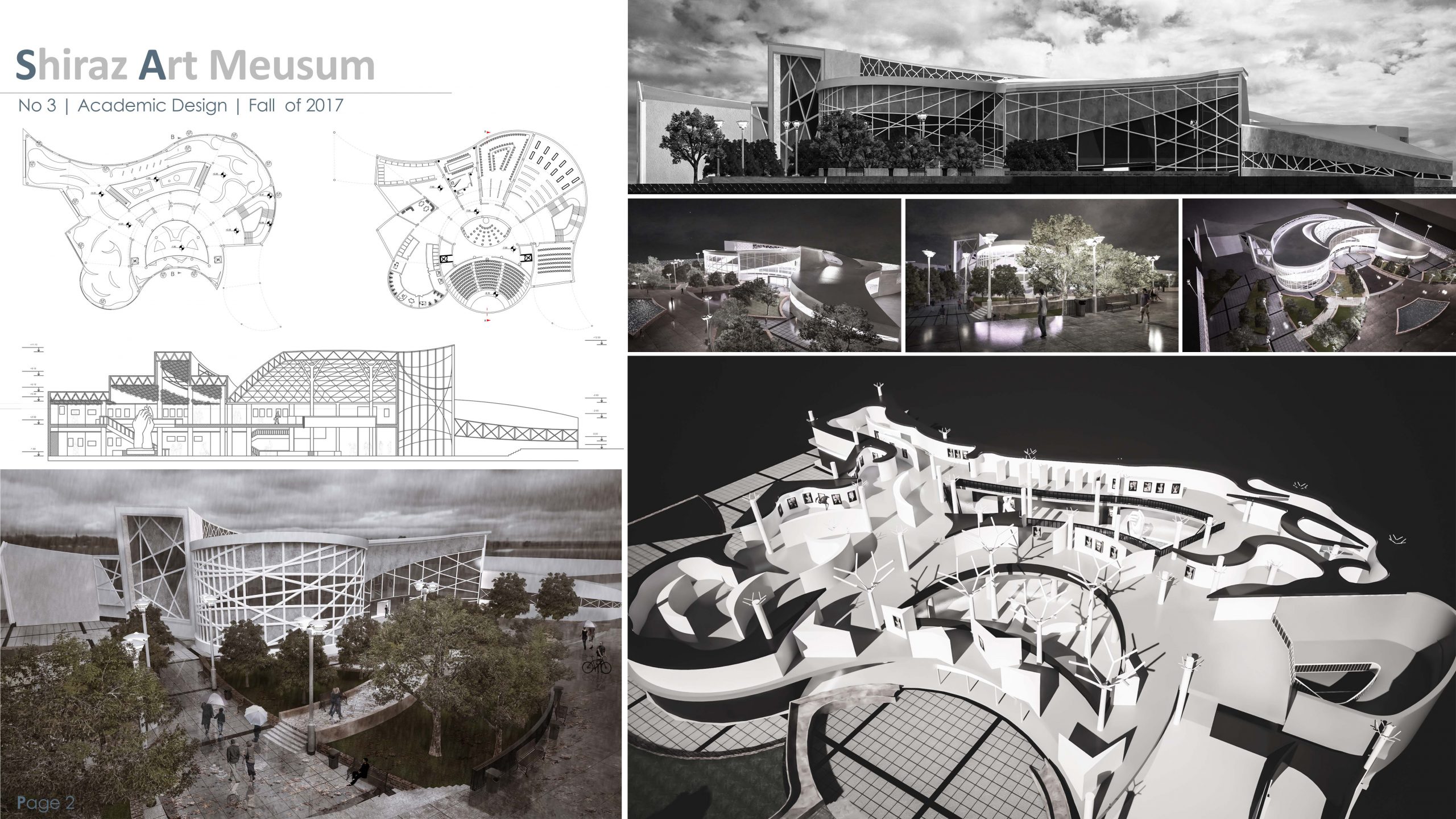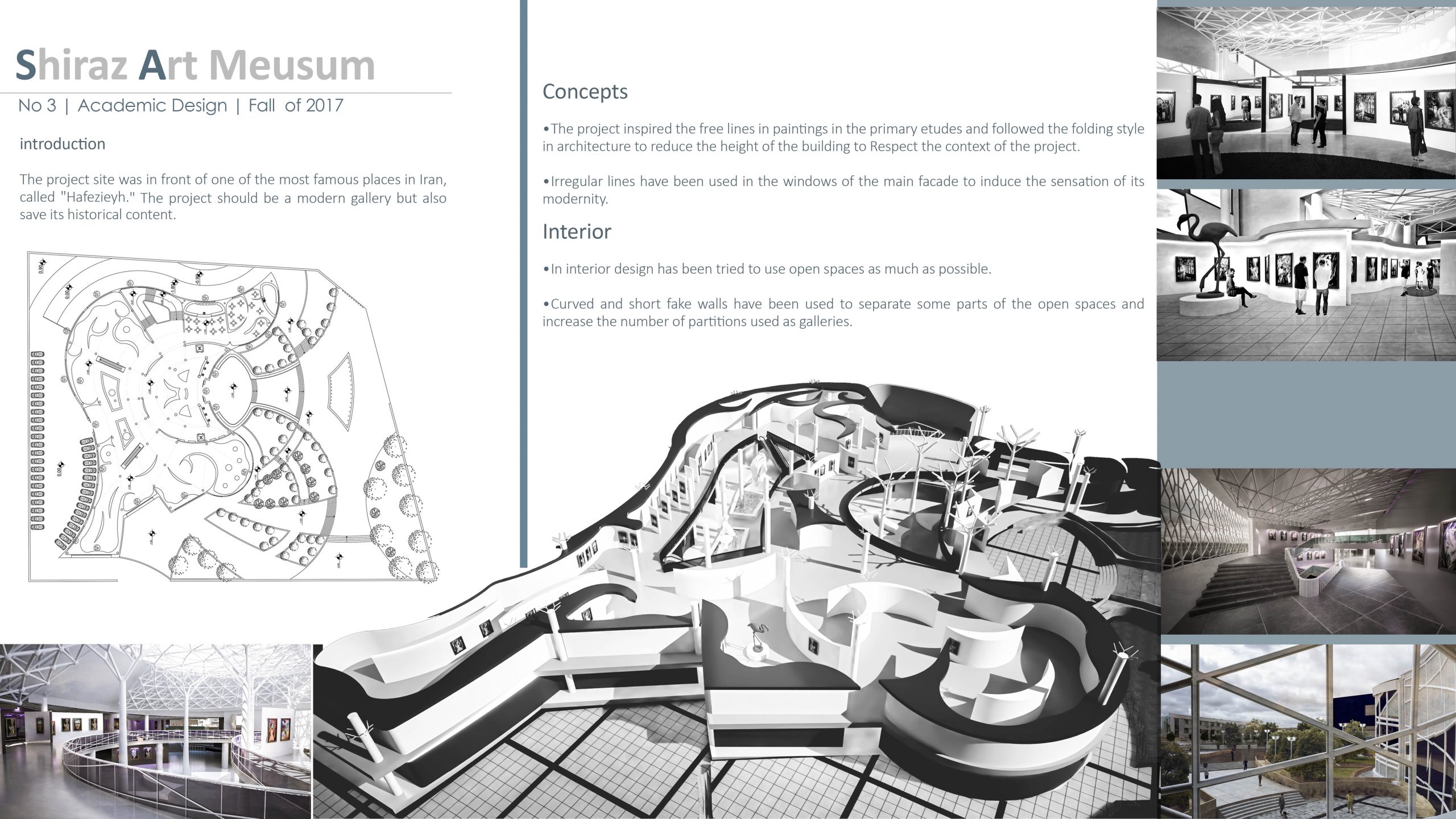Shiraz Art Museum
introduction:
The project site was in front of one of the most famous places in Iran, called “Hafezieyh.” The project should be a modern gallery but also save its historical content.
Concepts
- The project inspired the free lines in paintings in the primary etudes and followed the folding style in architecture to reduce the height of the building to Respect the context of the project.
- Irregular lines have been used in the windows of the main facade to induce the sensation of its modernity
Interior
- In interior design has been tried to use open spaces as much as possible.
- Curved and short fake walls have been used to separate some parts of the open spaces and increase the number of partitions used as galleries.
Structure
- The general structure of the project is separated from the internal system.
- A space-frame structure has been used in general ceilings to reduce the columns.
Designed and Vualization by Yasin Najafi


