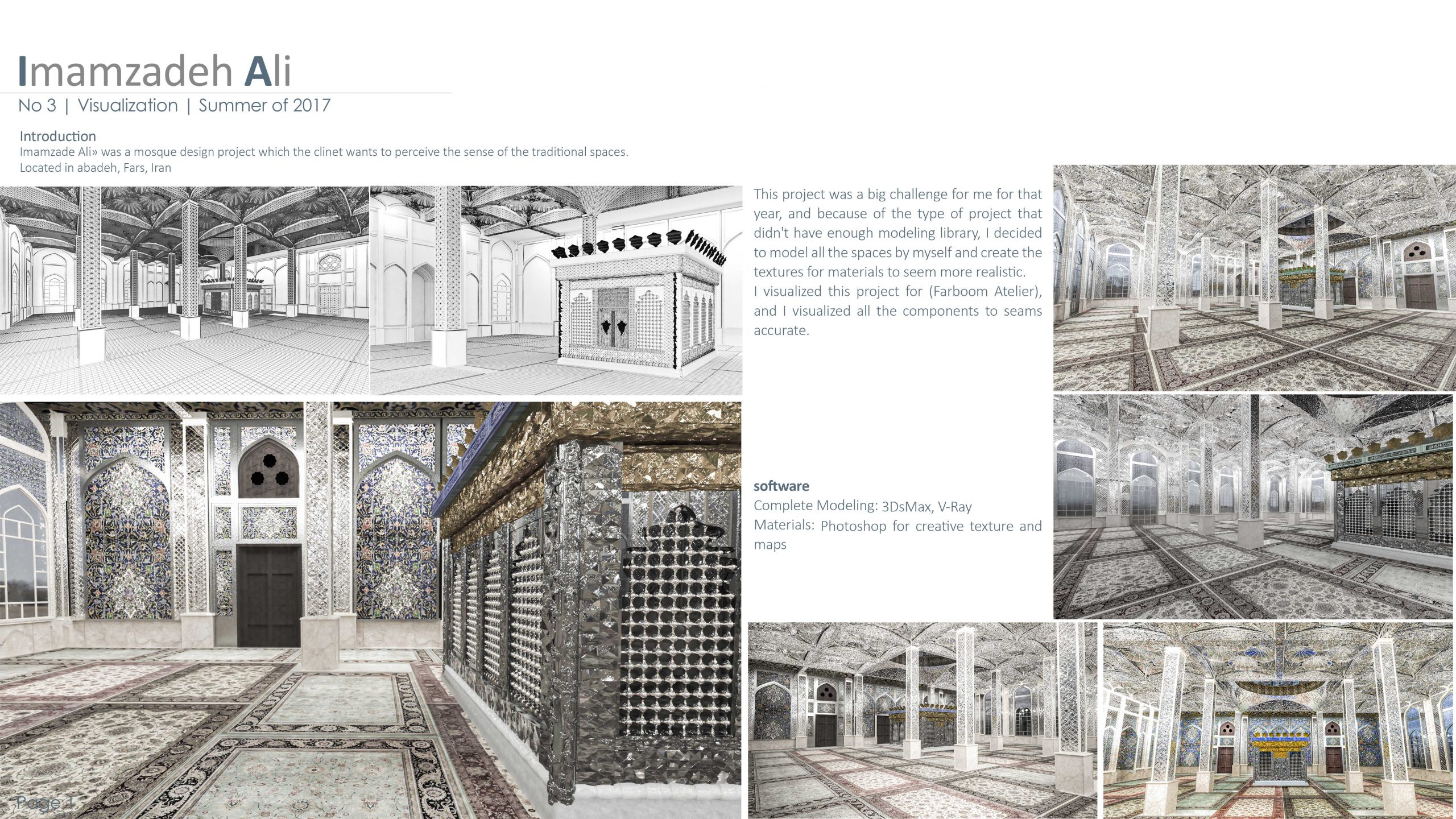Imamzade Ali
Introduction
Imamzade Ali» was a mosque design project in which the client wants to perceive the sense of the traditional spaces.
Located in abadeh, Fars, Iran
This project was a big challenge for me for that year, and because of the type of project that didn’t have enough modeling library, I decided to model all the spaces by myself and create the textures for materials to seem more realistic.
I visualized this project for (Farboom Atelier), and I visualized all the components to seams accurate.
software
- Complete Modeling: 3DsMax, V-Ray
- Materials: Photoshop for creative texture and maps
- Illustration and Rendering: 3Dsmax, V-Ray
- All the visualization Prosses : Yasin Najafi
