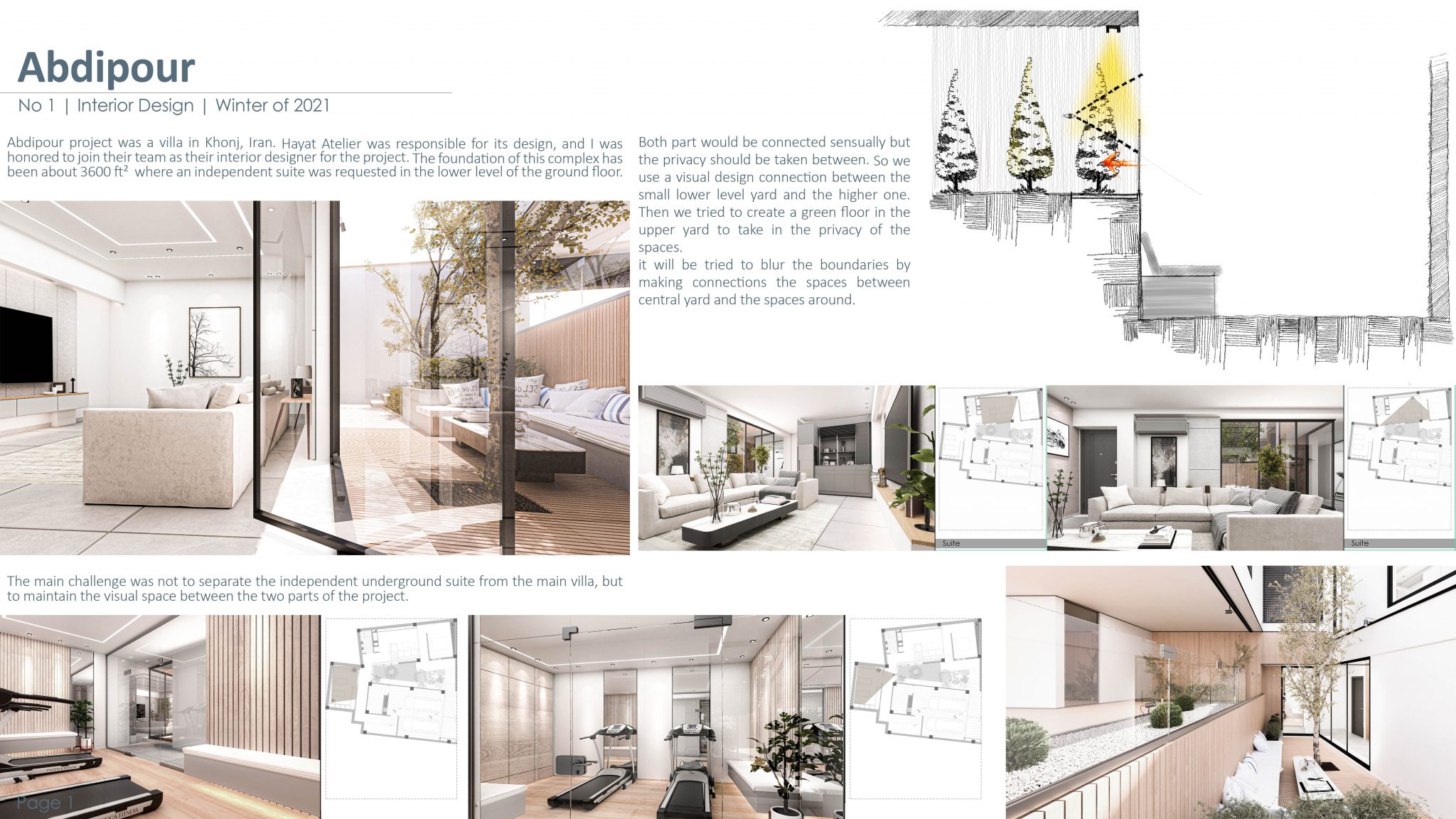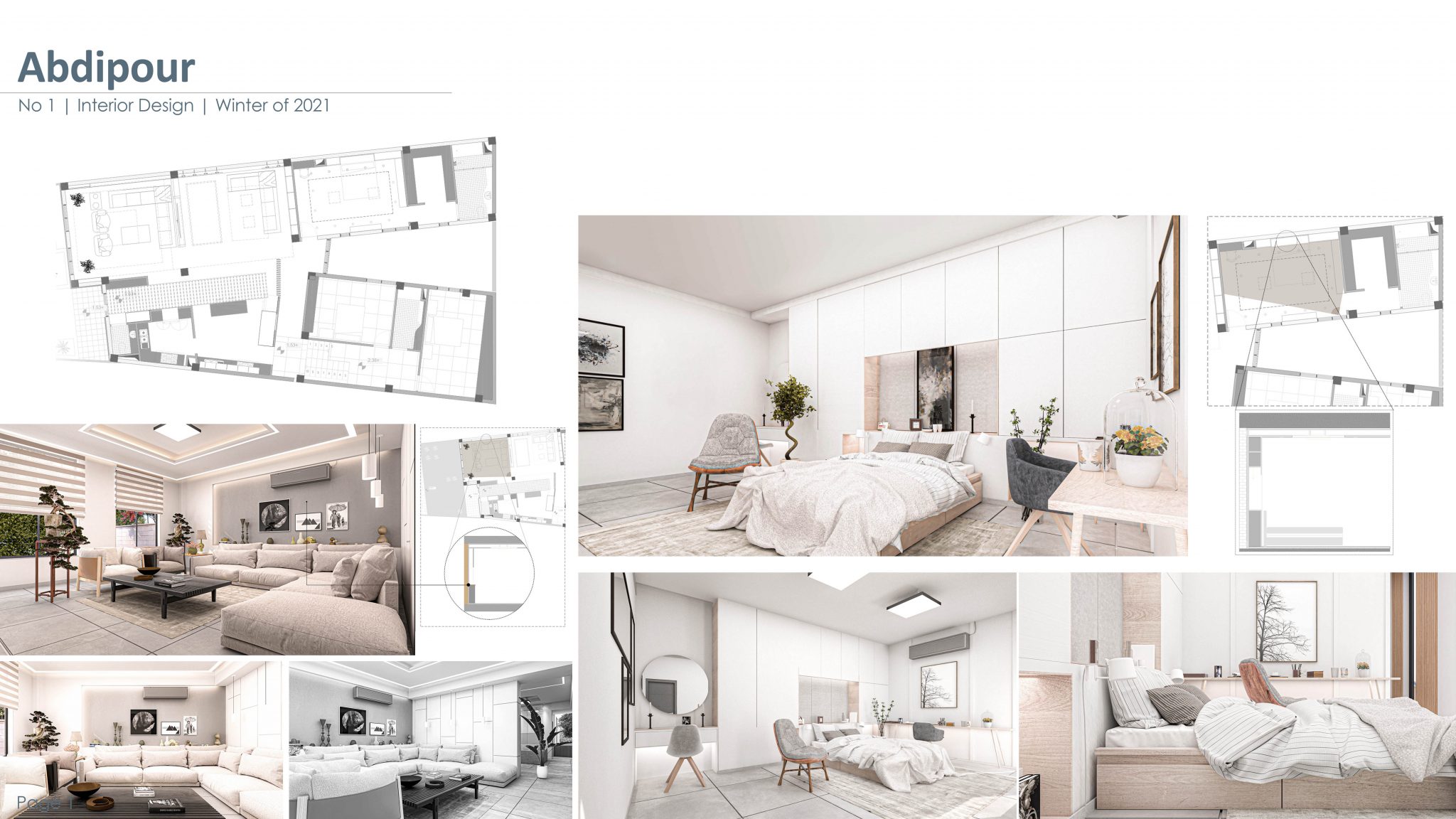Abdipour
Client: Mr. Abdipour
Khonj, Fars, Iran
Designed by: Yasin Najafi
spring 2021
3600 ft²
Introduction
Abdipour project was a villa in Khonj, Iran. Hayat Atelier was responsible for its design, and I was honored to join their team as their interior designer for the project. The foundation of this complex has been about 3600 ft² where an independent suite was requested in the lower level of the ground floor.
Concepts
- The main challenge was not to separate the independent underground suite from the main villa, but to maintain the visual space between the two parts of the project.
- Both part would be connected sensually but the privacy should be taken between. So we use a visual design connection between the small lower level yard and the higher one. Then we tried to create a green floor in the upper yard to take in the privacy of the spaces.
it will be tried to blur the boundaries by making connections the spaces between central yard and the spaces around.


Previous
Next