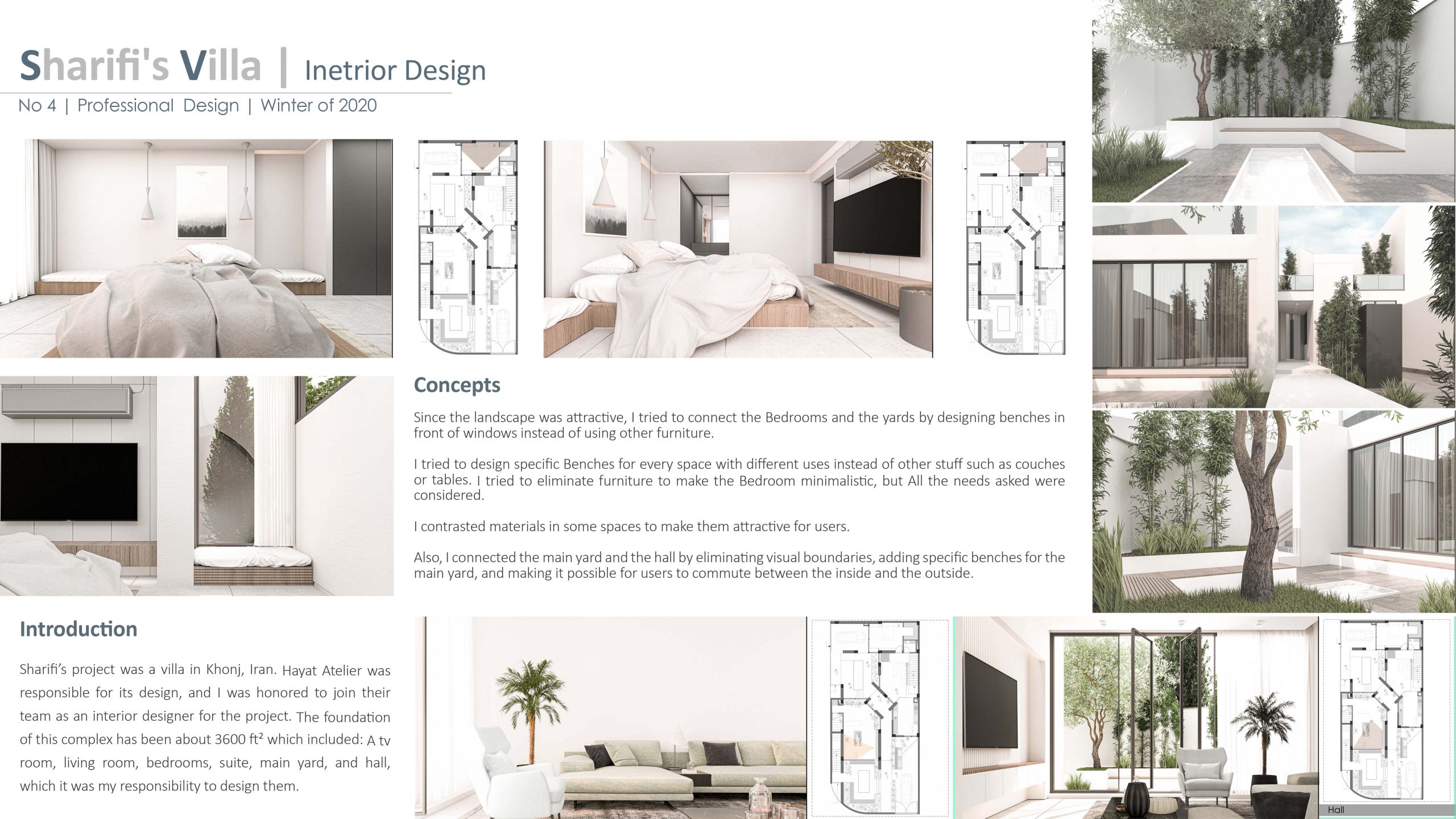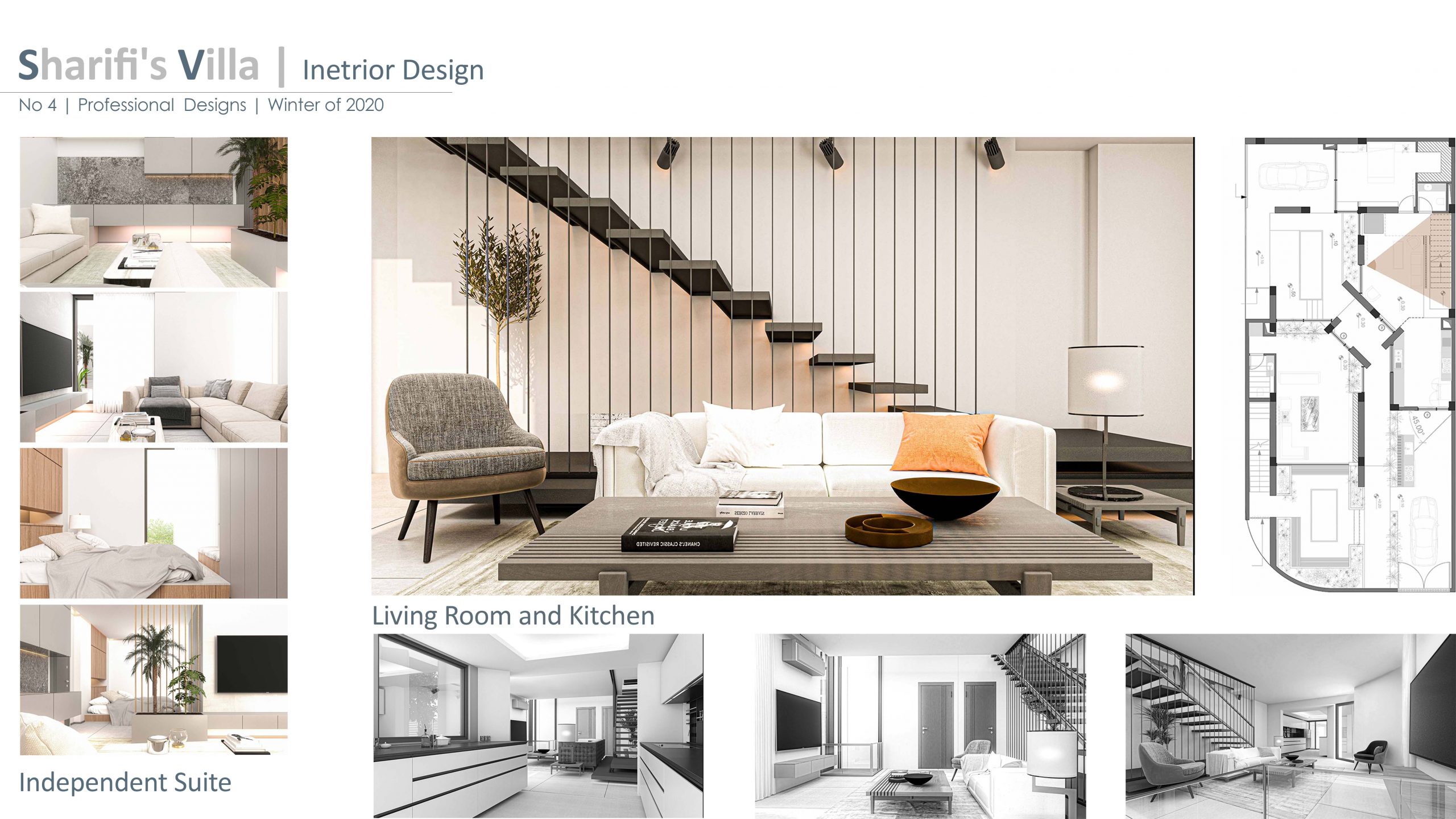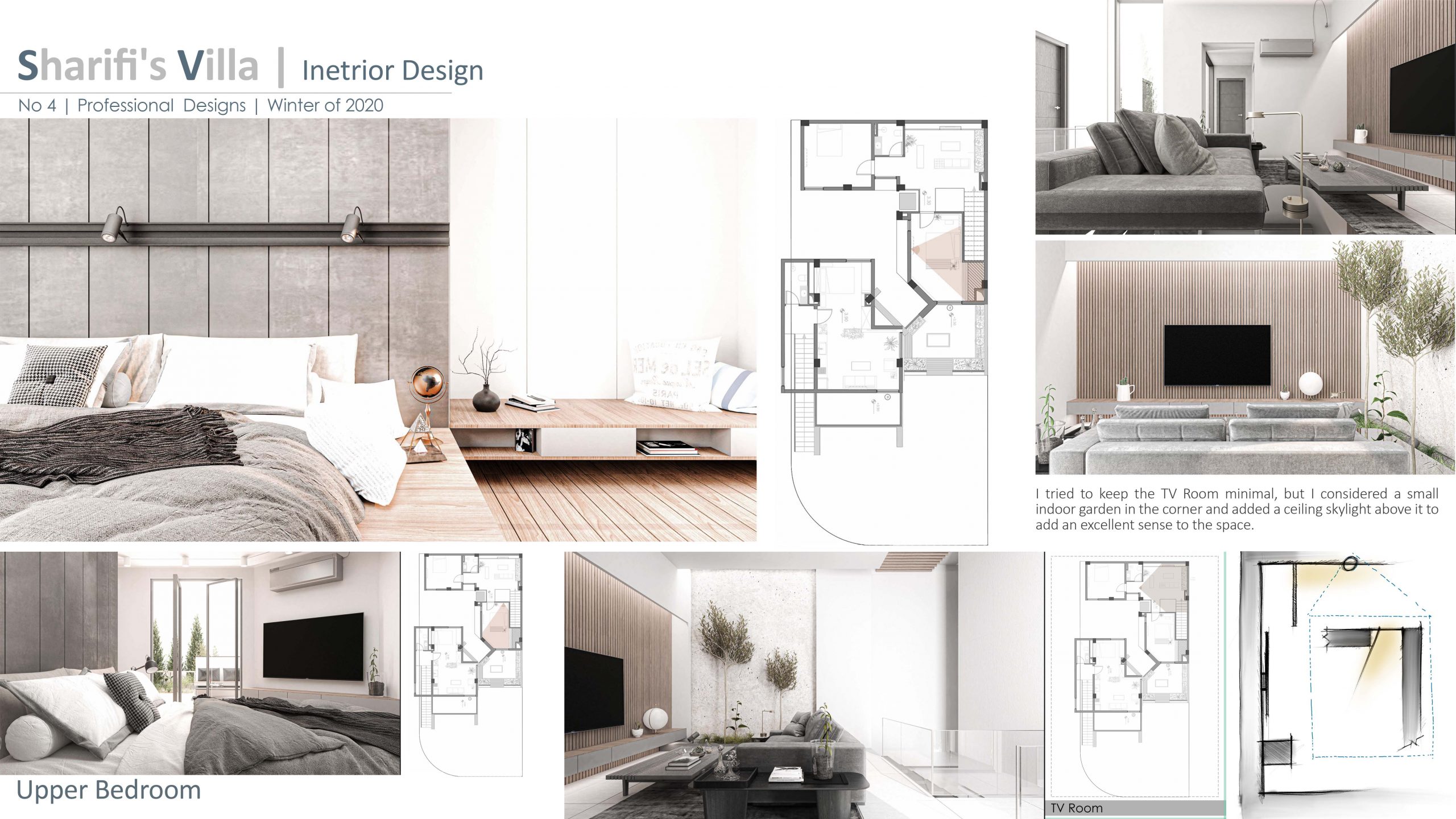Sharifs < Interior Design < Projects
Sharifi
Client: Mr. Sharifi
Khonj, Fars, Iran
Project Design: Hayat Atelier
Interior design and visualization: Yasin Najafi
spring 2021
3600 ft²
Introduction
Sharifi’s project was a villa in Khonj, Iran. Hayat Atelier was responsible for its design, and I was honored to join their team as an interior designer for the project. The foundation of this complex has been about 3600 ft² which included: A tv room, living room, bedrooms, suite, main yard, and hall, which it was my responsibility to design them.
Concepts
- Since the landscape was attractive, I tried to connect the Bedrooms and the yards by designing benches in front of windows instead of using other furniture.
- I tried to design specific Benches for every space with different uses instead of other stuff such as couches or tables. I tried to eliminate furniture to make the Bedroom minimalistic, but All the needs asked were considered.
- I contrasted materials in some spaces to make them attractive for users. I tried to keep the TV Room minimal, but I considered a small indoor garden in the corner and added a ceiling skylight above it to add an excellent sense to the space.
- Also, I connected the main yard and the hall by eliminating visual boundaries, adding specific benches for the main yard, and making it possible for users to commute between the inside and the outside.



Previous
Next